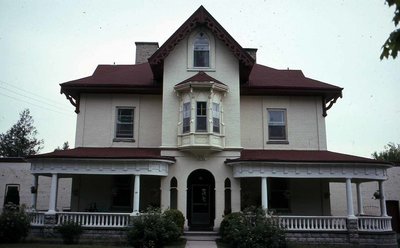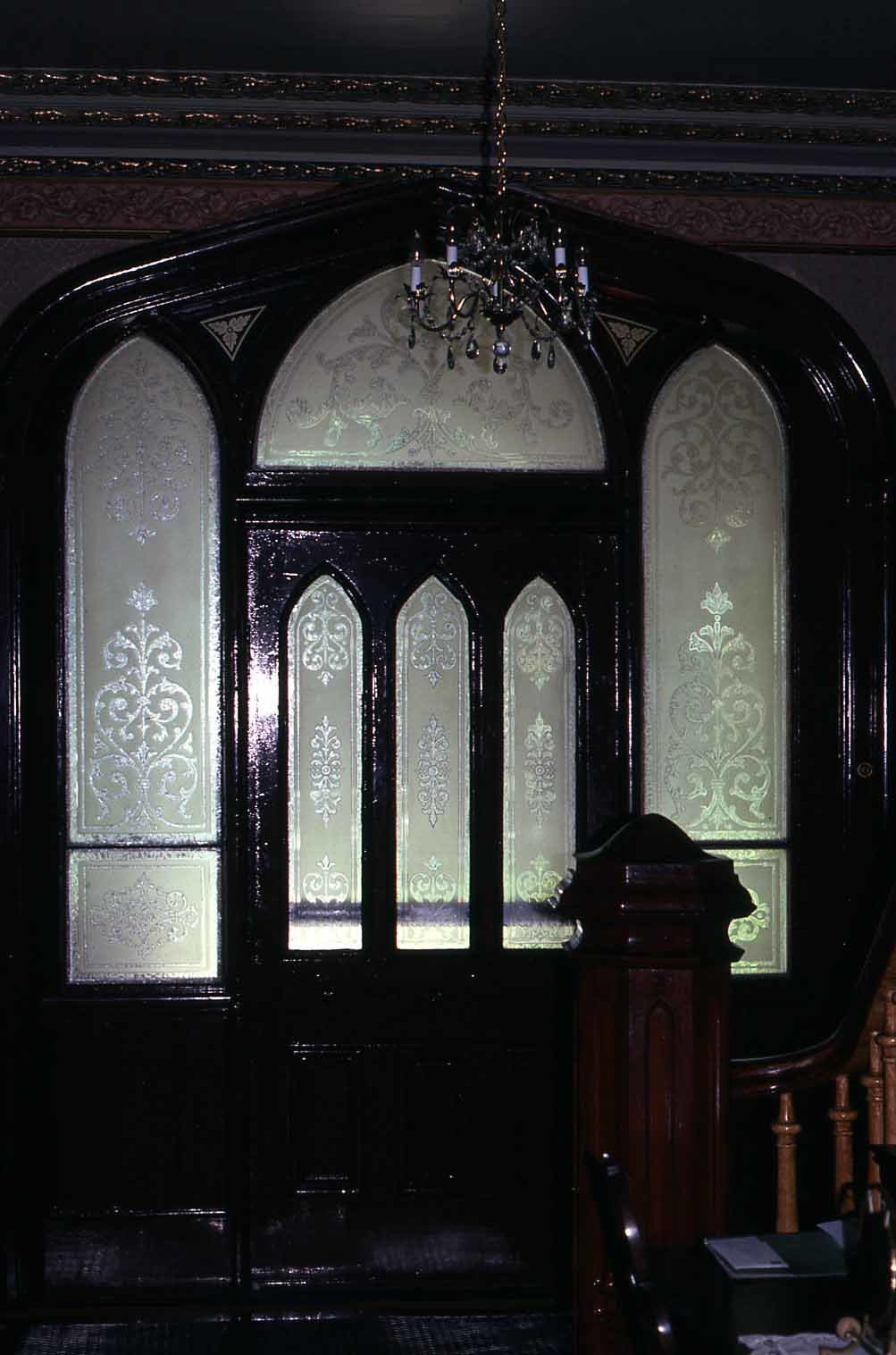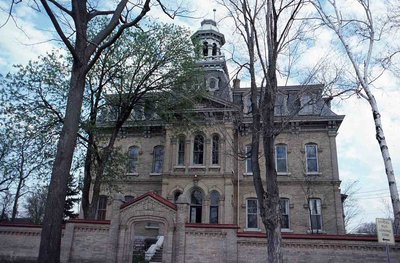
Pro History Project: History by Design
IV. Gathering Places
Panels
Pro History ProjectOral HistoriesFrom The Heartland: Ninteenth Century Buildings of Victoria CountyAcknowledgementsIntroductionThe Heartland in PerspectiveI. Rural Life, Industries and TransportationII. CommunitiesIII. EstatesIV. Gathering PlacesConclusionBibliographyMissing Slides and PhotographsLinks
Pro History Colour SlidesOral HistoriesPro History Black & WhiteA. Churches
When one thinks of communal architecture the subject that first comes to mind is religion and the numerous buildings that gave material expression to men’s beliefs.
There were two basic approaches to religious architecture for this period. One was the discovery or rediscovery of ‘true pointed’ or ‘Christian’ style of medieval English church architecture.
When one thinks of communal architecture the subject that first comes to mind is religion and the numerous buildings that gave material expression to men’s beliefs.
There were two basic approaches to religious architecture for this period. One was the discovery or rediscovery of ‘true pointed’ or ‘Christian’ style of medieval English church architecture.

Anglican Church, Bond Street, Fenelon Falls Details
But there were other distinctive features such as a low pitched roof and exposed ceiling timbers as in Fenelon Falls Anglican Church.

Plate 109, Episcopal Methodist Church, 1876, Coboconk Details
The other style of church building was the continuation of the Georgian auditory hall form. This form was usually favoured by such nonconformist sects as the Methodists, Baptists and Independent Presbyterians. As time wore on, however, the auditory hall added certain Gothic details like pointed windows as one can see in Coboconk's Methodist Episcopal (Plate 109), built 1876,

Plate 110, Presbyterian Church, Bexley Township Details
in Bexley’s frame United (Plate 110), in Manilla United or Baddow Baptist. Late nineteenth century churches then were somewhat alike in their borrowing of gothic features.

Plate 123, Presbyterian Church, Kirkfield Details
But there were interesting variations such as the asymmetrical tower added to Kirkfield’s Presbyterian Church (Plate 123) (there is a similar one at Woodville’s Presbyterian)

Plate 122, United Church, Oakwood Details
and the ‘crenellated castle’ design of late nineteenth century United churches, as in Plate 122 at Oakwood. There are almost similar copies, though differing in scale, in Fenelon Falls and Queen St. United in Lindsay.

Plate 106, Lakevale Presbyterian Church, Fowlers Corners Details
Our first two churches, however, belong to the Georgian auditory hall form. The first example is the Free Kirk Presbyterian Church at Fowlers Corners in Emily (Plate 106). This frame church was built in 1866 and, as one can see, it is essentially an undecorated box.

Eyers St, Cameron, Evangelist hall Details
A similar example is the Mormon frame church in Cameron.

Plate 107, United Church, Mariposa Township Details
Eden Church (Plate 107) is more architecturally interesting for its classic window decorations. But each of these churches is basically a plain frame building that could serve any number of civic purposes.
The reason for such plainness of style lay in people’s perception of the role religion played in their lives. For the nonconformist congregations the internal concern with each individual’s relationship to his maker led to an emphasis on utility and plainness in design. This religious attitude favoured such rational aspects of the service as a centrally located pulpit where all could hear, see and be seen by the minister.
For the established churches there was as well an emphasis on the mystery of religious experience which led to greater efforts to awe or interest the worshipper through elaborate altars, stained glass windows, pews, etc. Thus the qualitative difference between these two ways of approaching religious architecture arose from essentially different perceptions of how God is to be worshipped.
For the established churches there was as well an emphasis on the mystery of religious experience which led to greater efforts to awe or interest the worshipper through elaborate altars, stained glass windows, pews, etc. Thus the qualitative difference between these two ways of approaching religious architecture arose from essentially different perceptions of how God is to be worshipped.

Plate 113, St. Thomas Anglican Church, Kirkfield Details
There were two basic patterns of church building in the established churches gothic approach. One pattern is shown in the small Anglican churches in the countryside. These buildings epitomized in miniature the values of the English Gothic Revival. They were picturesque, restrained and yet elegant; even in such builder examples as St. Thomas at Balsam Lake (Plates 113 and 114)

Plate 114, St. Thomas Anglican Church, Kirkfield Details

Anglican Church, Rosedale Details
and at Rosedale (Plate 117). St. Thomas was originally built in Oakwood and then moved by sleigh in winter to the north shore of Balsam Lake. This church is a particularly fine example of Carpenters Gothic; where even the entrance door and pew panels have been made triangularly pointed. Cameron Anglican Church, built in the 1860s, is another good example of this Carpenters Gothic.

Plate 115, Anglican Church, Sherwood Street, Bobcaygeon Details
Probably by far the finest picturesque religious building in the whole area is Christ Church in Bobcaygeon (plate 115). It is a frame board and batten built in 1871 by John Belcher. J. Belcher was an architect trained in Cork, Ireland and the Irish practice of massin stone can be seen in the enlarged progressions of flanking buttresses, chancel and nave. Its interior is as promising as its exterior.

Plate 116, Joseph Street, Presbyterian Church, Bobcaygeon, stained glass windows Details
The church has been extensively beautified by the Boyd family especially in respect to stained glass windows (see the Boyd family window, which fills the whole west nave wall, in Plate 116). One other interesting Victorian feature it displays is the wallpapered wooden pillars that, at first sight, appear to be marble.

Anglican Church, Rosedale Details
Another fine vernacular example of Anglican building is a tiny church built in Rosedale in 1907 by the parishioners under the direction of G. Armstrong. It has a Tudor exterior of plaster and timbering and, curiously, an unreligious bell tower. The tower, in fact, would actually appear to imitate one of the lighthouses on the Trent canal.

Plate 118, St. Mary's Roman Catholic Church, Russell Street East, Lindsay Details
The other pattern of Gothic building was demonstrated in the large cathedral style churches of Lindsay. The earliest churches were Gothic only in the loose sense of following such details as pointed windows and impressive spires such as can be seen in Plate 118, St. Mary’s Roman Catholic built in the 1850s, and in the Bible Christian Church built in 1873 on Cambridge St. N. (Plate 119).

Plate 121, Presbyterian Church, Lindsay Details
By the late nineteenth century this loose Gothic style had given way to the academically correct Gothic style known as ‘decorated gothic’ and practised by Lindsay’s leading architect, William Duffus, on St. Paul’s Anglican (1885) and St. Andrew’s (Plate 121).

Plate 120, Cambridge Street United Church, Lindsay Details
A version of decorated gothic also appears on Cambridge St. United (Plate 120).

Parsonage, King Street, Omemee, private dwelling Details
Other religious buildings had their own individual architectural expressions. The first, and most obvious, were the parsonages. The original frame one and a half storey Anglican parsonage, dating from the 1850s, still exists in Fenelon Falls. But the most spectacular rectories are the Roman Catholic one in Lindsay (Plate 124)

Rectory, Downeyville Details
and in Downeyville (Plate 126).

Plate 124, St. Mary's Church Rectory, Lindsay Details
The rectory in Lindsay was originally the private residence of J. Knowlson, a local real estate developer who built this magnificent high Victorian house in the late 1850s. In 1873 he donated it to the Roman Catholic Church and it has since lost its supporting stable, kitchen and servants quarters which flanked the house to the right and left of the limits of the photograph. Even the doorway with its transom and sidelights was richly decorated high Victorian (Plate 125). The Downeyville rectory is a very good example of the late nineteenth century building with its emphasis on an exaggerated height and fanciful brickwork. Lying in an overwhelmingly Irish Catholic area, it even has shamrocks worked in relief about the front porch windows.

Plate 125, St. Mary's Church Rectory, Lindsay Details

Plate 127, St. Joseph's Convent, Lindsay Details
One of the famous landmarks of Lindsay was the Loretto Convent (plate 127), built first in 1874 and then rebuilt in 1885 after a disastrous fire. It is an excellent example of French Second Empire style with its bell cast mansard roof, heavy bracketing, dormers, fine iron treillage and silver cupola. Unfortunately, due to the expense involved in renovations, it was demolished in the summer of 1977.
As one can see, church architecture was more than just imitating gothic forms. Building churches offered men a chance to express their perception of God as well as displaying their artfulness.
B. Schools and Secret Societies
A pervasive fact of Canadian folklore is the common red brick schoolhouse with its one room, devoted teacher and strict discipline. The red brick schoolhouse, however, is a result of a long process of standardizing school building and instruction. Earlier schools had followed that familiar progression from log, such as in Plate 130 at Dartmore in Dalton Township, to later frame ones, as in Plate 131, built in Head Lake in 1876, to be finally replaced by red brick schoolhouses that were surprisingly similar to each other across the province. There is, of course, a good reason for this.
School design became just as important a consideration as the selection of books was to the province’s educational authorities. Every aspect of the educational experience was taken account of, especially the environment – for example, the building, its layout and grounds, and how these could all be shaped to give a maximum of efficient use that served educational purposes. One example was the common practice of planting trees around the schoolyard. Not only was protection and shade accorded to the building, but by the planting of a number of varieties, examples and practices of natural history could be readily referred to right in the schoolyard. This standardization extended to the placement of doors to the south, to minimize the draft and to the arrangement of stone and pipes to afford maximum warmth.
A pervasive fact of Canadian folklore is the common red brick schoolhouse with its one room, devoted teacher and strict discipline. The red brick schoolhouse, however, is a result of a long process of standardizing school building and instruction. Earlier schools had followed that familiar progression from log, such as in Plate 130 at Dartmore in Dalton Township, to later frame ones, as in Plate 131, built in Head Lake in 1876, to be finally replaced by red brick schoolhouses that were surprisingly similar to each other across the province. There is, of course, a good reason for this.
School design became just as important a consideration as the selection of books was to the province’s educational authorities. Every aspect of the educational experience was taken account of, especially the environment – for example, the building, its layout and grounds, and how these could all be shaped to give a maximum of efficient use that served educational purposes. One example was the common practice of planting trees around the schoolyard. Not only was protection and shade accorded to the building, but by the planting of a number of varieties, examples and practices of natural history could be readily referred to right in the schoolyard. This standardization extended to the placement of doors to the south, to minimize the draft and to the arrangement of stone and pipes to afford maximum warmth.

Plate 135, School, King Street East, Bobcaygeon Details
So, among our red brick schoolhouses, we are looking for slight variations in the number of doors and the external brick decoration and wooden bell tower. Among the brick schoolhouses we have one door examples, as in McIndoo school (Plate 132) and Argyle school and two door ones as in Plate 133 in Creswell; one for the boys, one for the girls. Beyond the public school there were, originally Grammar schools in Manilla, Omemee, Oakwood and Lindsay, and later the Continuation schools at Bobcaygeon (Plate 135) and at Fenelon Fall (Plate 134). These schools were the transition between the Grammar school and our modern high schools. Bobcaygeon Continuation was built in two stages. The front projection was built in 1873 and the rear in 1889 by a local contractor.

Continuation School, Francis Street East, Fenelon Falls Details
Fenelon Falls Continuation was built in 1885 and is a fine work of stone masonry. At the apex of the local education system stood the Lindsay Collegiate Institute but that high Victorian building has long ago disappeared.

Plate 136, Loyal Orange Lodge, Hartley Details
Among other expressions of communal architecture, the Orange Lodge and the Masons were secret fraternal orders that built meeting halls in nineteenth century Victoria. There are a number of these halls still extant with their blue and white trim, but the Orange Lodge at Hartley best expresses that nineteenth century concern for secrecy with its shuttered windows (Plate 136).

Public Library, Cameron, Mason's emblem in brick Details
C. ‘Official’ Architecture
Once the initial stage of pioneering had been tackled, men could release energies and capital in such civic endeavors as local municipal offices, libraries, post offices, town halls, jails and fire halls. The provincial government would, of course, supply the ‘official’ architecture of such buildings that embodies the heart of local authority, i.e. the County seat’s Court House, Registry Office and Jail.
Once the initial stage of pioneering had been tackled, men could release energies and capital in such civic endeavors as local municipal offices, libraries, post offices, town halls, jails and fire halls. The provincial government would, of course, supply the ‘official’ architecture of such buildings that embodies the heart of local authority, i.e. the County seat’s Court House, Registry Office and Jail.

Plate 137, Town Hall, Main Street, Bobcaygeon Details
The centre of local government was the town hall or municipal office. Unfortunately there are only town halls left; the Bobcaygeon town tall (Plate 137) built in 1874 and later sold to Verulam,

Town Hall, Woodville Details
the Woodville town hall,

Plate 138, Town Hall, Kent Street West, Lindsay Details
and the Lindsay town hall built in 1863 with the west wing added in 1865 as an Opera House (Plate 138). Associated with these municipal offices was the town fire hall, (Plate 139), with its tower to dry its wet canvas hoses,

Plate 144, The Olde Jail, Coboconk Details
local jail (Coboconk, Plate 144; Kirkfield and Omemee also once had these)

Plate 140, Mechanic's Institute Library, Manilla Details
and Library system in the shape of Mechanics’ Institutes, as in Plate 140, an 1874 building in Manilla

Plate 141, Lindsay Public Library, Kent Street West, Lindsay Details
and in one of the few American inspired buildings of the area, the Lindsay Public Library funded by the Carnegie Foundation and built in 1903 (Plate 141).

Plate 142, Post Office, Bethany Details
At the federal level there was only the Trent Canal and the Post offices. Bethany Post office (Plate 142), however, is an excellent example of the art of wood turnery. Lindsay had, from 1888 to 1963, one of the famous federal post offices built with banded brick and stone and sported a large tower with the town clock that had once resided in the Fire Hall tower.

Plate 147, Courthouse, Francis Street, Lindsay Details
It was at the Provincial level that the most impressive government buildings were built. The Court House (Plate 147) is a fine example of British classicism; rarely used except for such official occasions.

Plate 145, Jail, Victoria Avenue North, Lindsay Details
It and the County Jail (Plate 145) were built in 1863

Plate 146, Registry Office, Francis Street, Lindsay Details
while the Registry office (Plate 146) was built in 1874 and later remodeled in 1908. One can still clearly see, however, the three barrel vaults that made up the original building (Plate 147).

Plate 147, Registry Office, Francis Street, Lindsay Details

Plate 143, House of Refuge, Lindsay Details
Another example of County building would be the House of Refuge built in 1905 (Plate 143). It is an exact copy of the Lambton House of Refuge in Sarnia. Though still existing, its original lines have long since disappeared under renovations and rebuilding. Another fine edifice that has gradually disappeared with rebuilding is the original Ross Memorial Hospital built in 1902.
Official architecture was used sparingly and purposefully to impress the citizen with the resources and authority the government had at its command right there in the shape of architecturally designed and very large buildings. Such buildings as the Court House and Jail were, of course, designed with a certain propagandistic aim; the Court House to awe and impress, the Jail to depress by its rough exterior and narrow, high facade with restricted window openings. Official architecture, like church architecture then, is more than just a façade for the architect’s fancy. These buildings embody social values as well as artistic ones.
