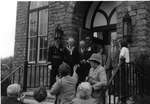$200,000 Structure to rise at Bathurst and Wellington Sts.
- Publication
- Toronto Daily Star, September 18, 1939
Description
- Full Text
$200,000 STRUCTURE TO RISE AT BATHURST AND WELLINGTON STS.
INTERNATIONAL HARVESTER COMPANY OF CANADA ERECTS FINE NEW BUILDING
On the northeast corner of Bathurst and Wellington Sts., this fine modern structure shown in the architect's drawing, is expected to rise in the near future. It is being erected by the International Harvester Co. of Canada for the Toronto Motor Truck branch and it is estimated will represent an investment of between $150,000 and $200,000. The architect,
N. A. Armstrong, Melinda St., still has a staff of men working on the plans and it is thought tenders will be requested early next month. The building will cover a lot 148 feet wide and 270 feet long. The second floor is being planned for office space.
- Media Type
- Text
- Image
- Item Types
- Clippings
- Articles
- Architectural drawings
- Description
- Newspaper clipping with article about modern building designed by N. A. Armstrong [Norman Alexander Armstrong] and being erected by the International Harvester Co. of Canada for the Toronto Motor Truck branch.
With a photo of architect's drawing. One piece measuring 20 x 16 cm.
From Armstrong family collection. - Notes
- ARMSTRONG, Norman Alexander (1882-1957) was a prolific designer of residential and commercial buildings in the Toronto area. Born in Queenston, Ont. on 2 September 1882 he attended public and high schools in Niagara Falls and gained his knowledge of architecture with the Toronto architect J.W. Siddall.
Upon his return from United States to Toronto in 1919 he opened his own office called the N.A. Armstrong Company Ltd., specializing in engineering and architectural projects. Throughout the 1920's and 1930's Armstrong adapted to changing tastes in design as he offered his residential clients a variety of schemes in Tudor, Colonial or Georgian Revival styles.
An exceptional yet underrated work from this period is the International Harvester Co. Showroom, Bathurst Street, Toronto (1939), with its refined detailing executed in brick, art stone and plate glass.
Active until the early 1950's Armstrong turned over much of the work in his office to his son William G., and died at Toronto on 4 May 1957.
SOURCE (and more on his projects): http://dictionaryofarchitectsincanada.org/node/58 - Place of Publication
- Toronto, Ontario
- Date of Original
- September 18, 1939
- Subject(s)
- Personal Name(s)
- Norman Alexander Armstrong
- Local identifier
- QC00586
- Language of Item
- English
- Geographic Coverage
-
-
Ontario, Canada
Latitude: 43.60012 Longitude: -79.66632
-
- Copyright Statement
- Copyright status unknown. Responsibility for determining the copyright status and any use rests exclusively with the user.
- Contact
- Niagara-on-the-Lake Public LibraryEmail:localhistory@notlpl.org
Website
Agency street/mail address:10 Anderson Lane P.O. Box 430
Niagara-on-the-Lake, ON L0S 1J0
905-468-2023




