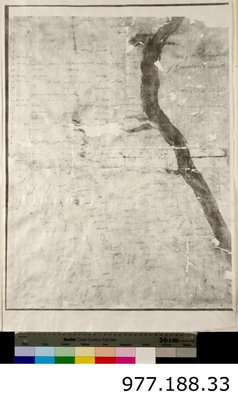Plan of the Township of Grantham and Louth 1814
Description
- Créateur
- R. Home, Artist
- Médias
- Image
- Type d'élément
- Maps
- Description
- A Plan of the Township of Grantham and Louth in 1814.
This black and white copy of a map is in poor condition. The map has been copied onto stiff white paper which is 26 3/4 inches x 18 inches in size. The map itself is 22 7/8 inches x 17 1/4 inches.
Concession numbers run down the left side of the map and lot numbers run across the top and bottom of the map.
There are hand written names covering the map. The writing is illegible due to the poor condition of the map, however the names are to show ownership of the properties.
The shore of Lake Ontario is on the right side of the map, marked by the wide black shape. - Notes
- A copy of a map from the National Archives.
- Date
- 4 1814
- Dimensions
-
Largeur: 68 cm
Hauteur: 45.8 cm
- Dimensions d'image
-
Largeur d'image: 58.2cm
Hauteur d'image: 43.8cm
- Sujet(s)
- Identifiant local
- T1977.188.33
- Langage de l'élément
- English
- Couverture géographique
-
-
Ontario, Canada
Latitude: 43.155355684137 Longitude: -79.1940879821777
-
- Donneur
- National Archives
- Déclaration de droit d'auteur
- Protected by copyright: Uses other than research or private study require the permission of the rightsholder(s). Responsibility for obtaining permissions and for any use rests exclusively with the user.
- Date du droit d'auteur
- 2010
- Citation recommandée
- Image courtesy of the St. Catharines Museum
- Conditions d'utilisation
- Please contact the St. Catharines Museum for any reproductions of this image
- Contacter
- St. Catharines MuseumCourriel:museumcollections@stcatharines.ca
Adresse Internet:
Adresse postale d'agence1932 Welland Canals Parkway P.O. Box 3012 St. Catharines, ON L2R 7C2
Phone: 905-984-8880


